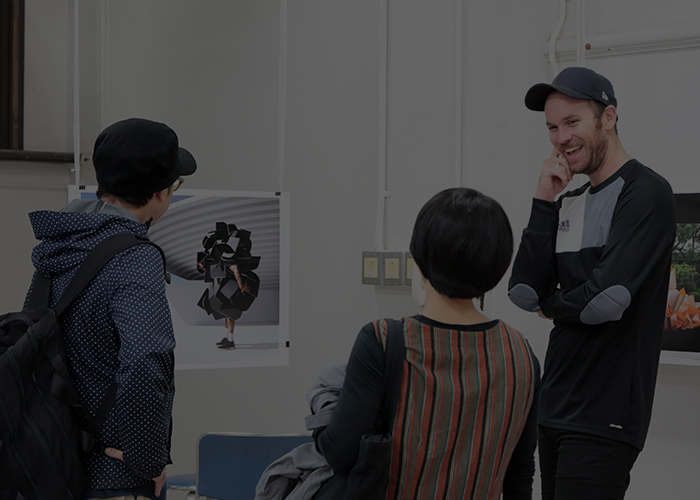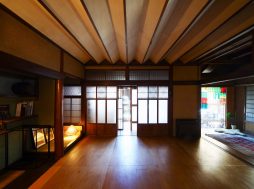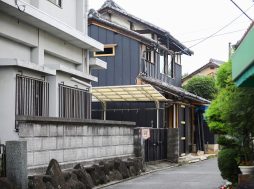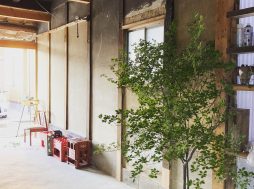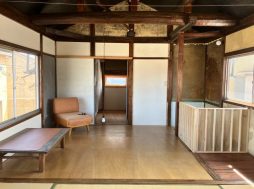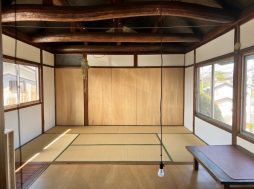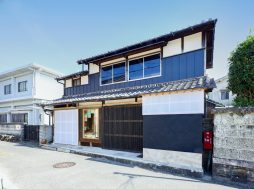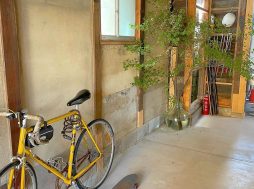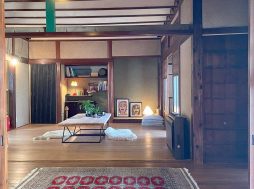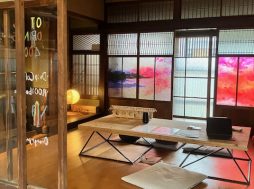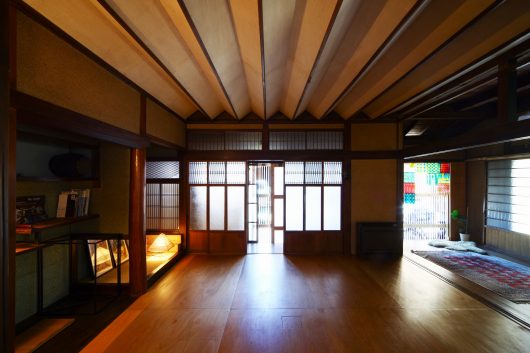
SPACE DEPARTMENT
- Host organization
SPACE DEPARTMENT
- Address
27-12 Hiramatsu 1 chome, Nara shi, Nara prefecture 631-0846 Japan
- Website
-
Overview
-
AIR Program information
| Objective | Nara offers a unique historical culture and knowledge which can inspire future ideas. This facility will promote the creation and dissemination of new ideas inspired by the historical town of Nara with the aim of revitalizing arts and culture. It will also support the enhancement of mutual activities between artists in Nara Prefecture and creators in Japan and abroad through exhibitions, workshops, collaborations, and cultural exchanges during the program period. |
|---|---|
| Organization activities | - Artist-in-Residence - Exhibitions, workshops, seminars and events. - Rental space |
| Founded in | 2021 |
| Background | In order to revitalize Nara's art and culture, we believe it is important to have a creative hub as a community and shared space to support and interact with local artists active in Nara. For the following two reasons, we will renovate an old private house as a DIY project and open it in July 2021. 1. In response to the need for local artists in Nara City with a community and common space for collaboration and interaction. 2. To provide foreign artists with space to stay, study the culture of Nara and provide a space to work in their artistic field. |
| Location / Environment | The facility is a renovated 100yr farmhouse 2-storey wooden structure in the residential community of Nara city. The house is 15 minutes walk to the World Heritage temples of Toshodaiji and Yakushiji and 10 minutes walk to Kintetsu Line Amagatsuji station. The upper level is dedicated to the artist's private accommodation while the lower level is for artistic activities, making, meetings, exhibitions, and interaction. |
| Contact | SPACE DEPARTMENT 27-12 Hiramatsu 1 chome, Nara shi, Nara prefecture 631-0846 Japan E-mail: spacedepartment.nara@gmail.com Contact: Shigeko Soler (Japanese inquiry), Eugene Soler (English inquiry) |
Facility information
Studio informationAvailable
When not used for exhibitions, the gallery space can be used as a space for heavy work, painting, sculpture, etc. (15 sq.m. concrete), washroom space (6.5 sq.m concrete, semi-outdoor), and tool space (4 sq.m. concrete).
The living room is 21 sq.m. floored with a large table and projector. Artists can use it for light work such as craft work.
AccommodationsAvailable
First floor
Kitchen (5.2 sq.m., wood flooring)
Living/dining/meeting space (21 sq.m., wood flooring)
Bathroom (1.7 sq.m., tile, polycarbonate wall)
Bathroom (separate, 2.2 sq.m., tiled floor and walls)
Second floor
Accommodation space - (10sq.m., 6 tatami mats, high ceiling Japanese-style room), storage room - (2.9 sq.m.)
Common space - (10 sq.m., wooden floor)
Office space-(4 sq.m., wooden floor, low ceiling, 2.3m desk.)
Tatami space-(4.2 sq.m, can be used as a bedroom)
Presentation spaceAvailable
Gallery space (concrete 15 sq.m.), washroom space (concrete 6.5 sq.m., semi-outdoor), tool space (concrete 4 sq.m.)
*Depending on the dates of stay, exhibitions may be held in a nearby gallery and also in a shrine in Osaka City (partner space) (negotiable)
Location
10min walk from Kintetsu Line “Amagatsuji” station
Open calls
-

SPACE DEPARTMENT Artist In Residence Program
SPACE DEPARTMENT Artist In Residence Program
Residency locationSPACE DEPARTMENT
Application periodRegular call
-

SPACE DEPARTMENT Artist In Residence Program
Architecture Installation Space Design 2025
Residency locationSPACE DEPARTMENT
Application periodRegular call
Closed calls
-

SPACE DEPARTMENT Artist In Residence Program
Architecture Installation Space Design 2025
Residency locationSPACE DEPARTMENT
Application periodRegular call
-
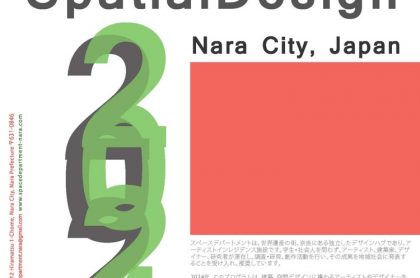
ClosedSPACE DEPARTMENT Artist In Residence Program
Architecture Installation Space Design 2024
Residency locationSPACE DEPARTMENT
Application periodNov. 1, 2023 (Wed.) - Aug. 31, 2024 (Sat.)
-
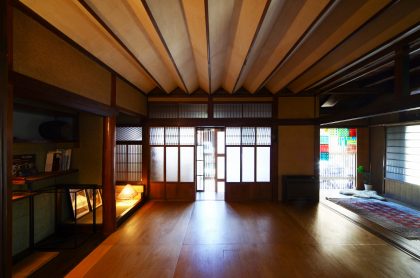
ClosedSPACE DEPARTMENT Artist In Residence Program
Architecture Installation Space Design 2023
Residency locationSPACE DEPARTMENT
Application periodApr. 1, 2023 (Sat.) - Mar. 31, 2024 (Sun.)



